- Price
- per m²
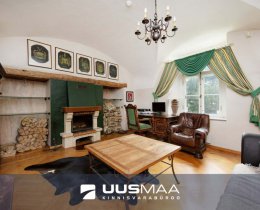
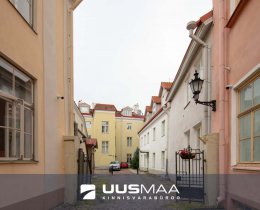
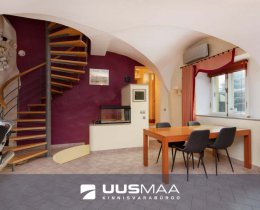
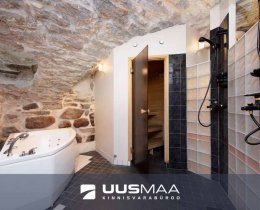
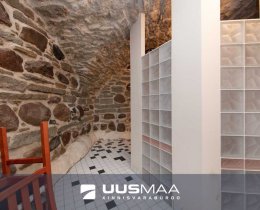
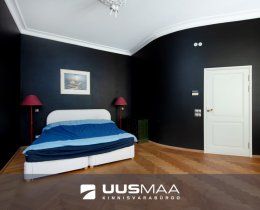
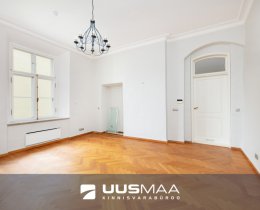
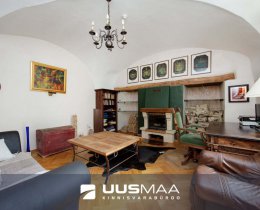
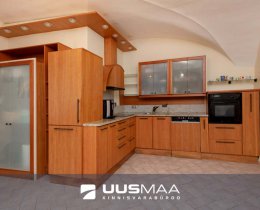
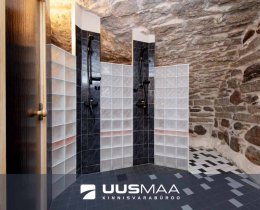
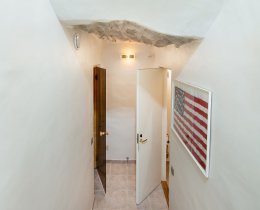
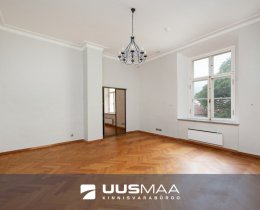
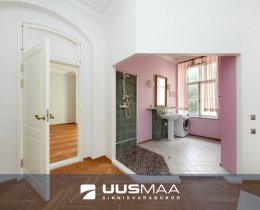
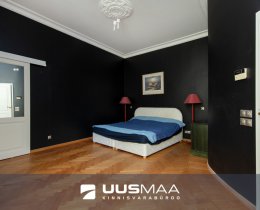
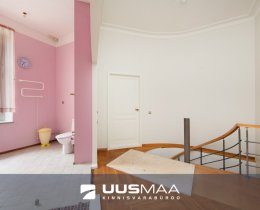
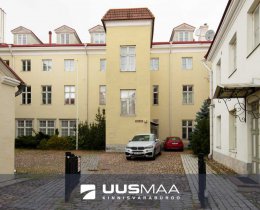
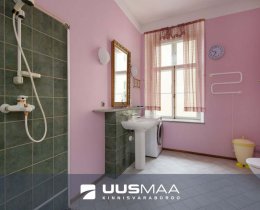
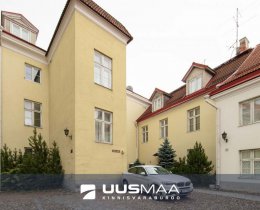
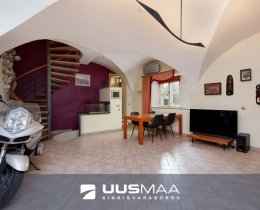
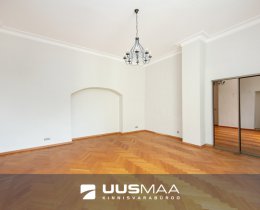
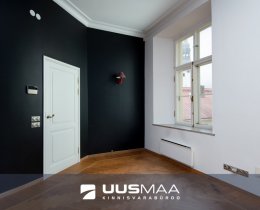
Historic apartment for sale in a completely renovated stone house on a quiet dead end street on the eastern edge of the Toompea Upland!
LOCATION
In the highly prized Toompea area, the prized dead end street at Church Blvd 4 is for sale an apartment with a separate entrance directly from the street. In essence, an apartment can also be treated as part of a house. The transverse 4 building of the church consists of a main building on the northern edge of Toompea, a former stables barn on the south side of the plot and wing buildings on the east side.
HOUSE
The house has undergone a complete renovation in 1999 and has been renovated by the trusted AS Restor with the approval of heritage conservation.
The house is part of the historic Toompea Wall. The owners of the church’s 4 properties have been famous Estonian noble families like Anrep, Engdes, Stackelberg, Rosen, Lilienfeld
APARTMENT
On the ground floor of the apartment there is a kitchen-dining room and a study – the original living room has its original vaulted ceilings, the body of the mantel chimney is preserved.
The unique walls and high ceilings on the second floor of the apartment date back to the late 17th century.
The layout of the apartment is spread over three floors and covers a total area of 164.9m² on the first, second and basement floors.
GROUND FLOOR:
• Hallway and wardrobe 8.8m²
• Separate large kitchen-dining room of 37.5m²
• Library and office 22.9m²
SECOND FLOOR:
• stairwell 6.7m²
• Two bedrooms (high 3.2m ceilings) 21.7m² and 25.7m²
• Sanitary space 6.3m²
BASE FLOOR:
• toilet 2.5m²
• changing room 8.8m²
• shower room, sauna 9,1m²
• technical room 2.1m²
The basement window dates from the first construction of the building, ca 14 century.
FINISHING
The floors of the kitchen, hallway and toilet are covered with ceramic tile (with floor heating), the walls are covered with stone, plaster, paint.
The kitchen is furnished with high quality wooden kitchen furniture (dishwasher, fridge, freezer, ceramic hob and oven).
The floor of the lower floor cabinet is covered with natural oak parquet.
Second floor: the walls of the bedrooms are painted, the floors are covered with parquet.
The second floor has a spacious shower room and toilet, the floor of the shower room is covered by a tile (with underfloor heating).
Basement floor: the walls are partly covered by exposed limestone wall / wall and partly by stucco, paint. The floors are covered with tile (underfloor heating).
HEATING
The house has a heating source: air-to-air heater and electric radiators. Cabinet – The living room has an additional fireplace, underfloor heating in the hall, kitchen and wardrobe.
VENTILATION
There is forced ventilation throughout the apartment. In addition, a central vacuum cleaner.
PARKING
One fixed parking space in a closed courtyard (gate opening with remote control).
MAINTENANCE COSTS
The maintenance costs are reasonable. In winter ca 300 euros and in summer ca 150 euros
CONSTRUCTION AND COMMUNICATION
The outer walls are made of limestone and covered with smooth plaster. The partitions are monolithic reinforced concrete.
The roof is made of wooden hoops gable roof, covered with roof tiles.
Water supply – cold water from the city pipeline, hot water with electric water heater (200l), hot water with pipeline,
Sewerage from the city route,
Very special apartment with historical accessories, in a unique location. Great investment for life!